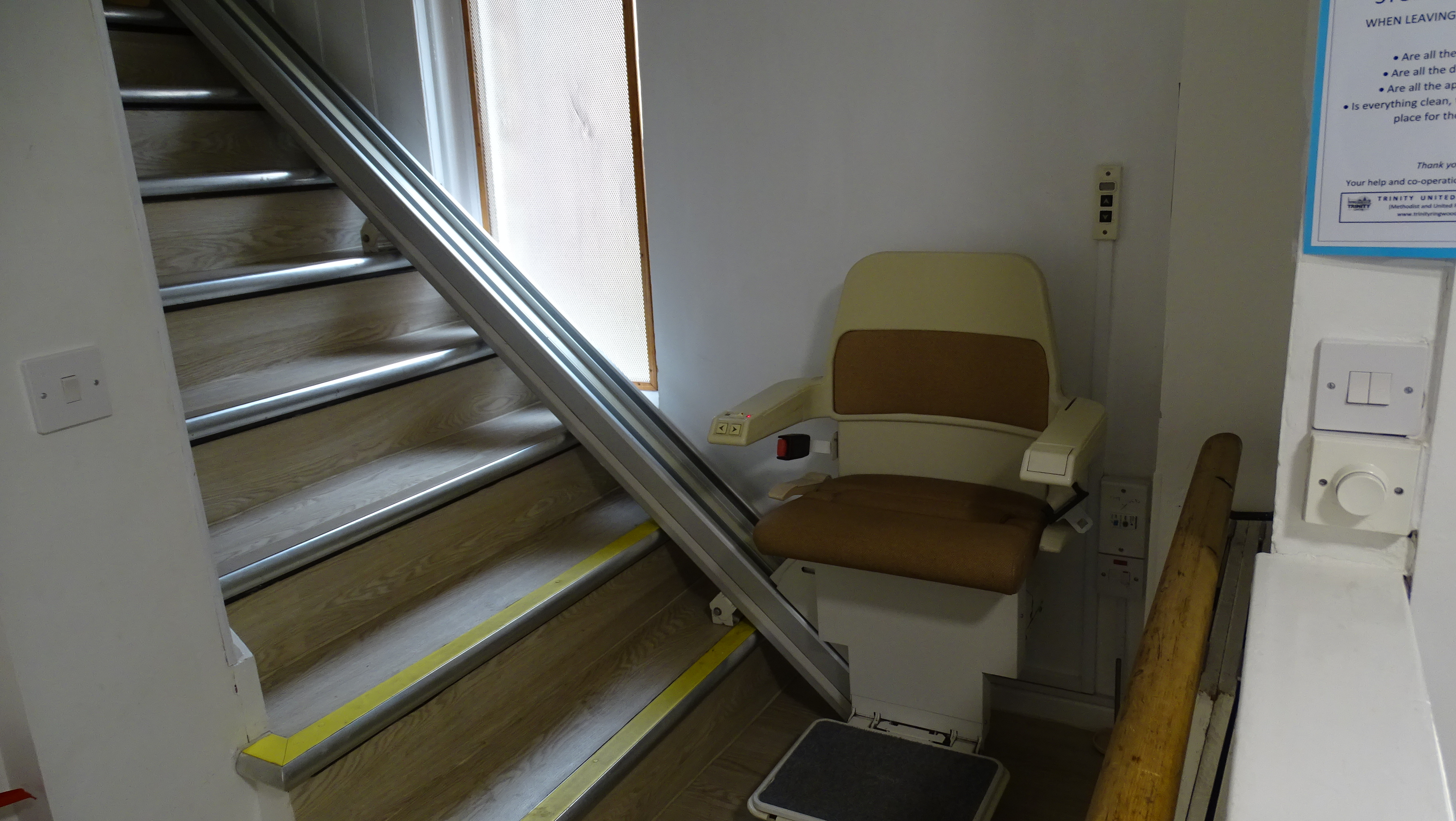Wesley Centre
Essential information for hirers
ALL Hirers and/or user groups MUST contact the church office
in advance of their hire to book access or keys.
We do not have a caretaking team.
Hire of the building is only possible
on a self management basis.
You are required to remove from site any waste or recycling you generate.
If this presents difficulties for you please contact us.
Originally a Methodist Church full time the Wesley centre still hosts Methodist meetings
and is now available to community groups and other hirers.
It is really well located in the centre of Ringwood.
A pay and display car park immediately to the rear.
It is very close to the town centre.
The centre has ramped access and level surfaces on the ground floor.
Due to the original design of the centre we have not been able to offer wheelchair access to the first floor.
A stannah stair lift is adjacent to the stair case and is available for all hirers and centre users.
While we cannot allow alcohol onto the premises (due to a covenanted restriction)
it is a great venue for children's parties, group gatherings, meetings and training conferences.
If you would like to take a look around in person please contact the Trinity Office.
Hirer Documents:
Please note that all our documents are provided here in PDF format.
Other formats or paper copies can be provided on request to the church office.
To edit the booking form you may like to use our free PDF editor.
Click on the logo to start editing.

Wesley Centre photographs and room measurements:
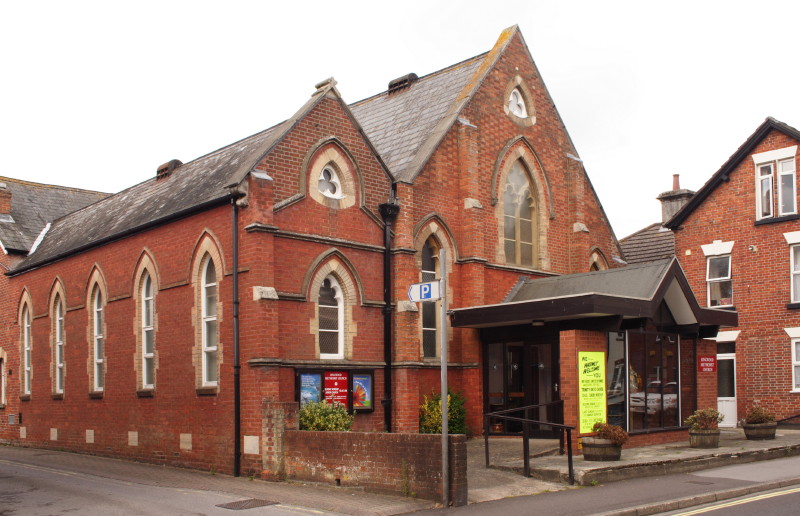
Upper Hall. 10.4m x 8m
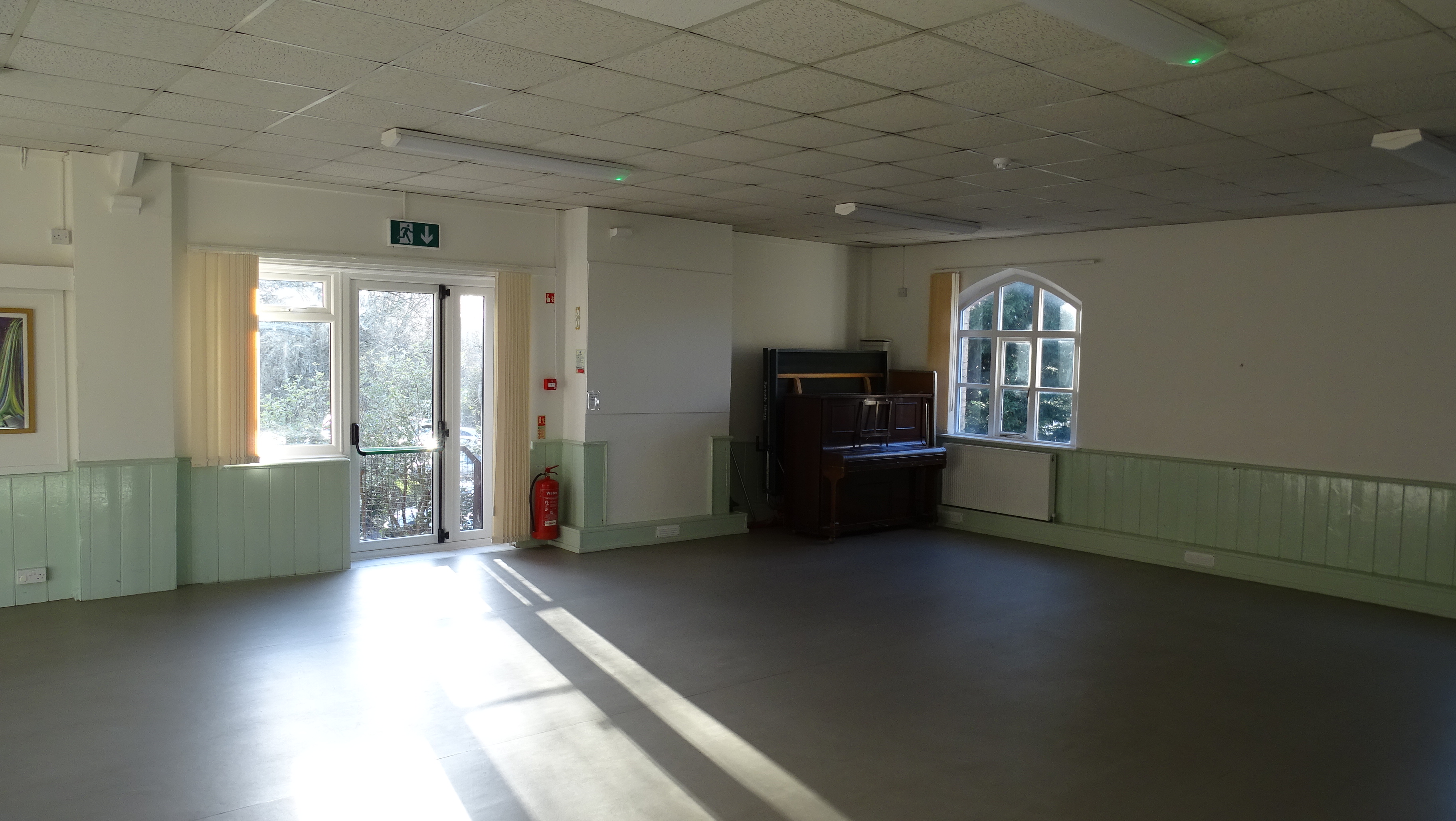
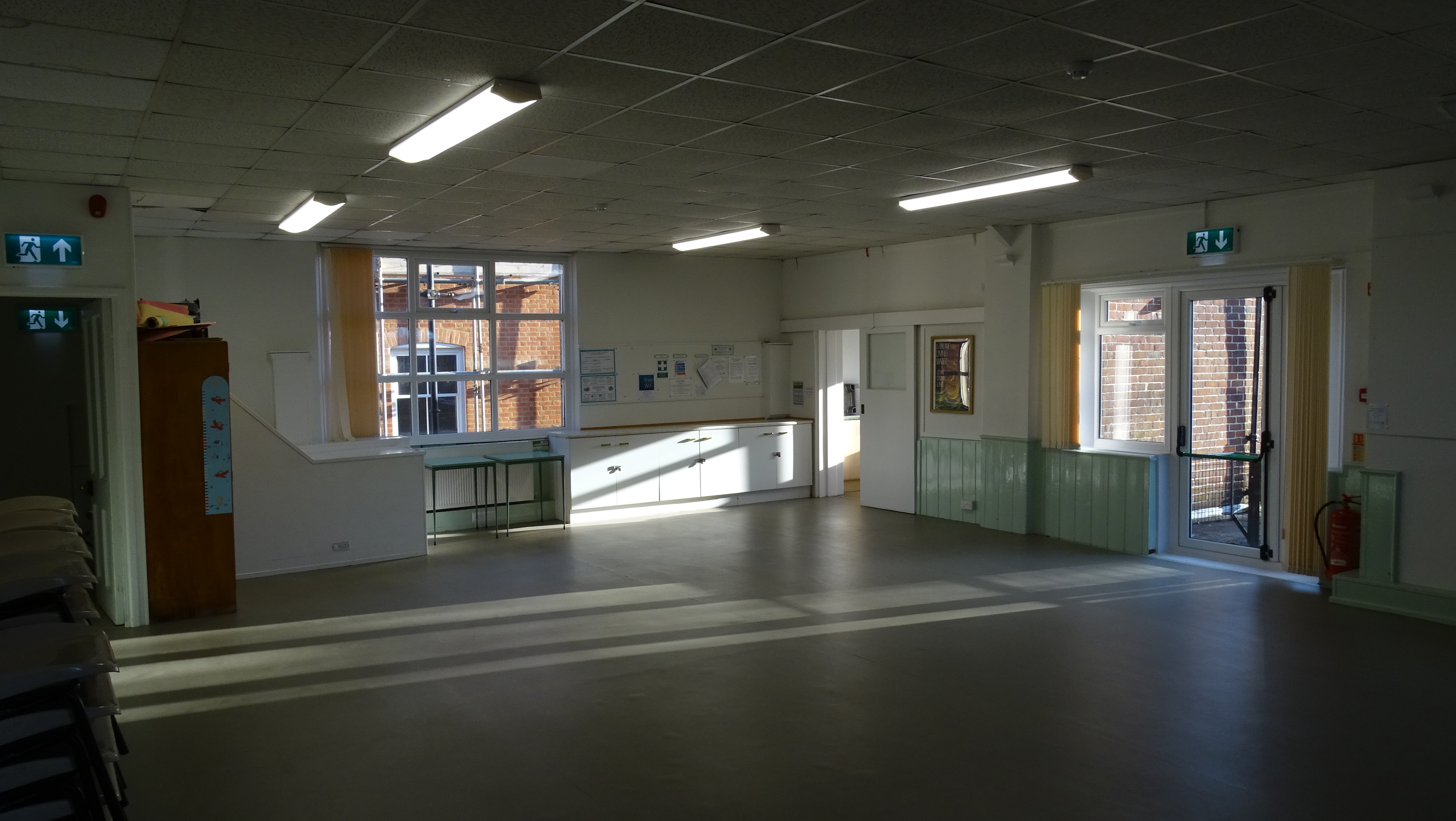
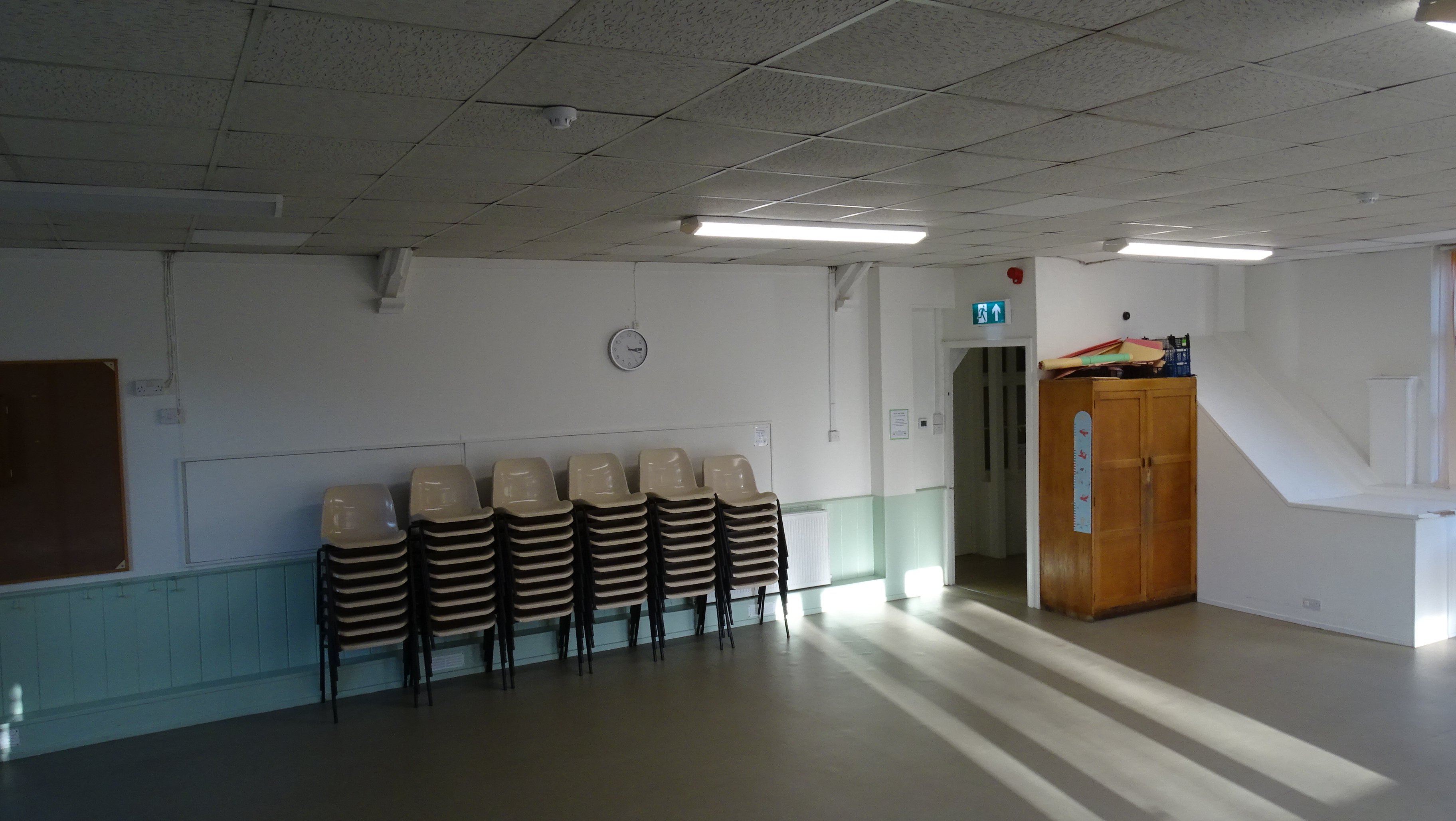
Upper Hall Kitchen. 3.7m x 2.75m
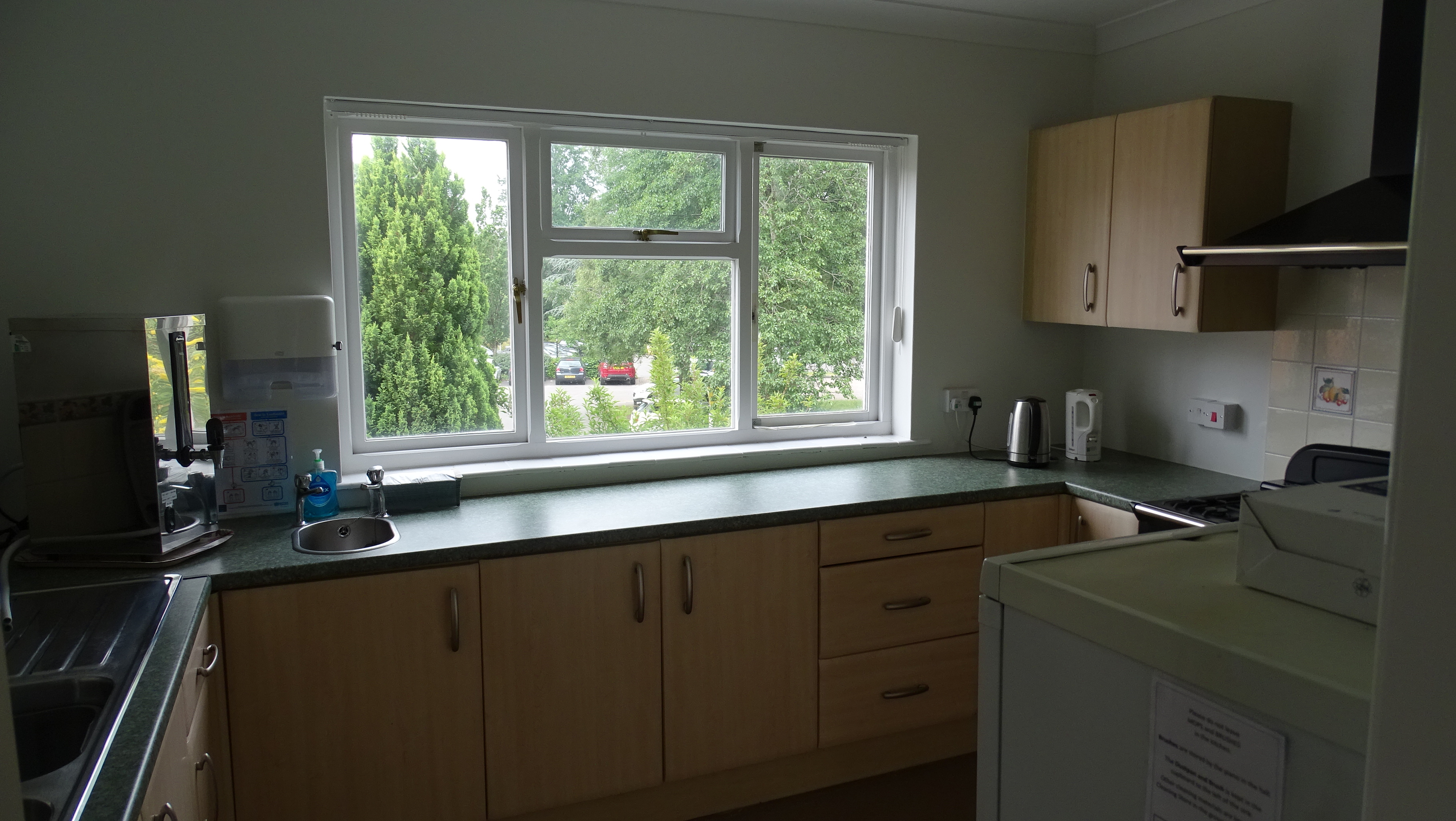
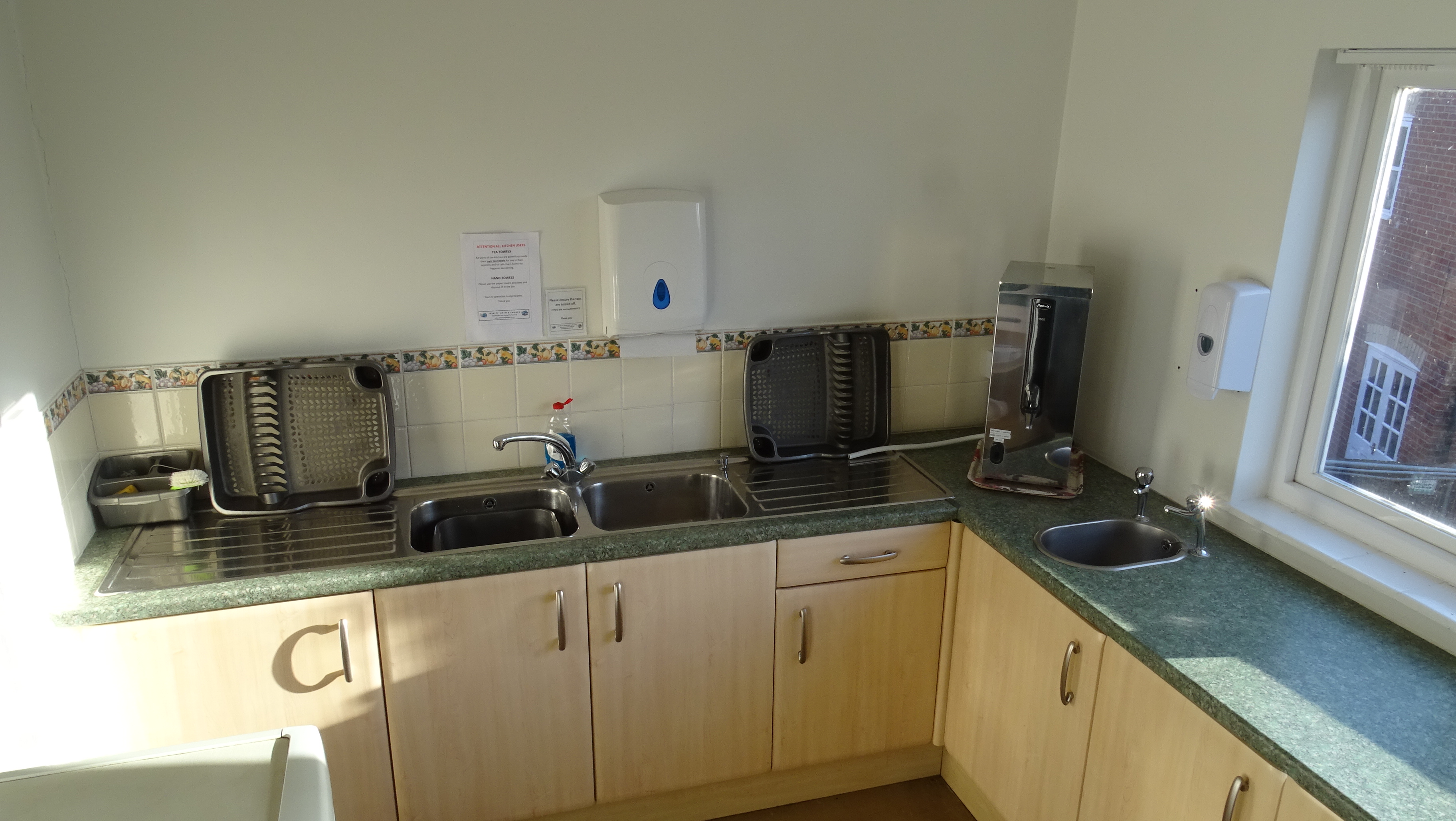
Rear Hall. L Shape. 7.9m x 7.3m
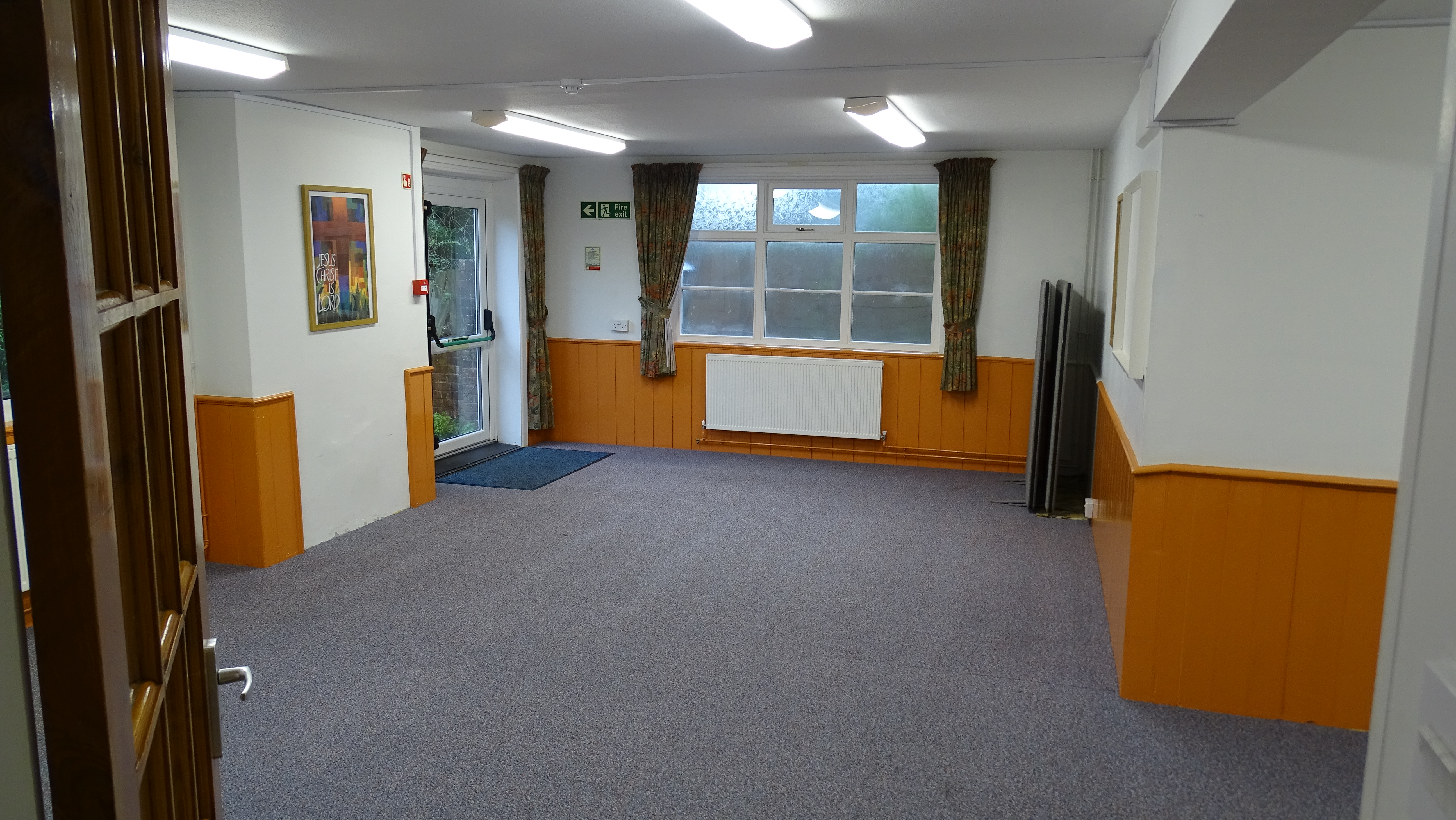
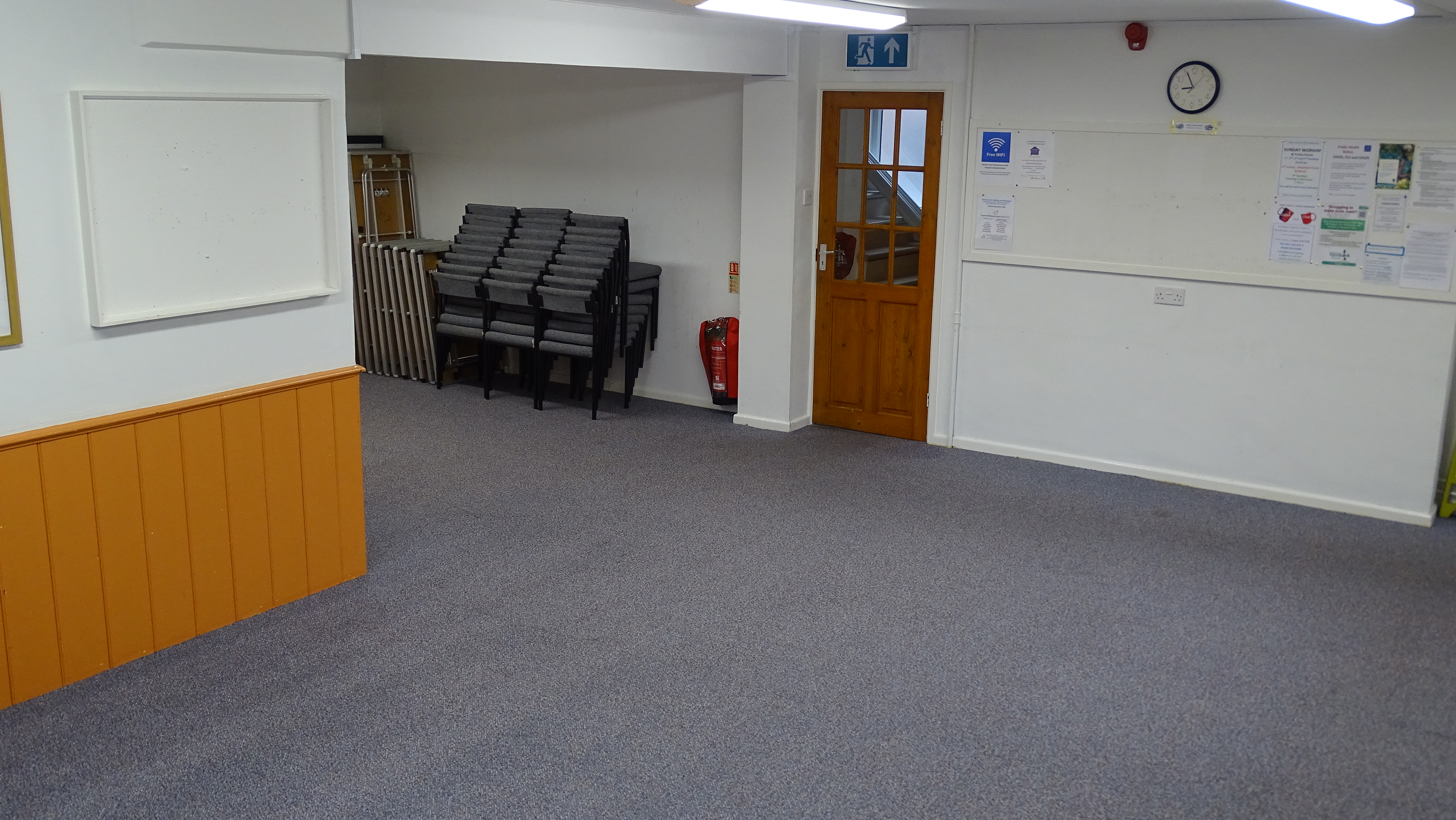
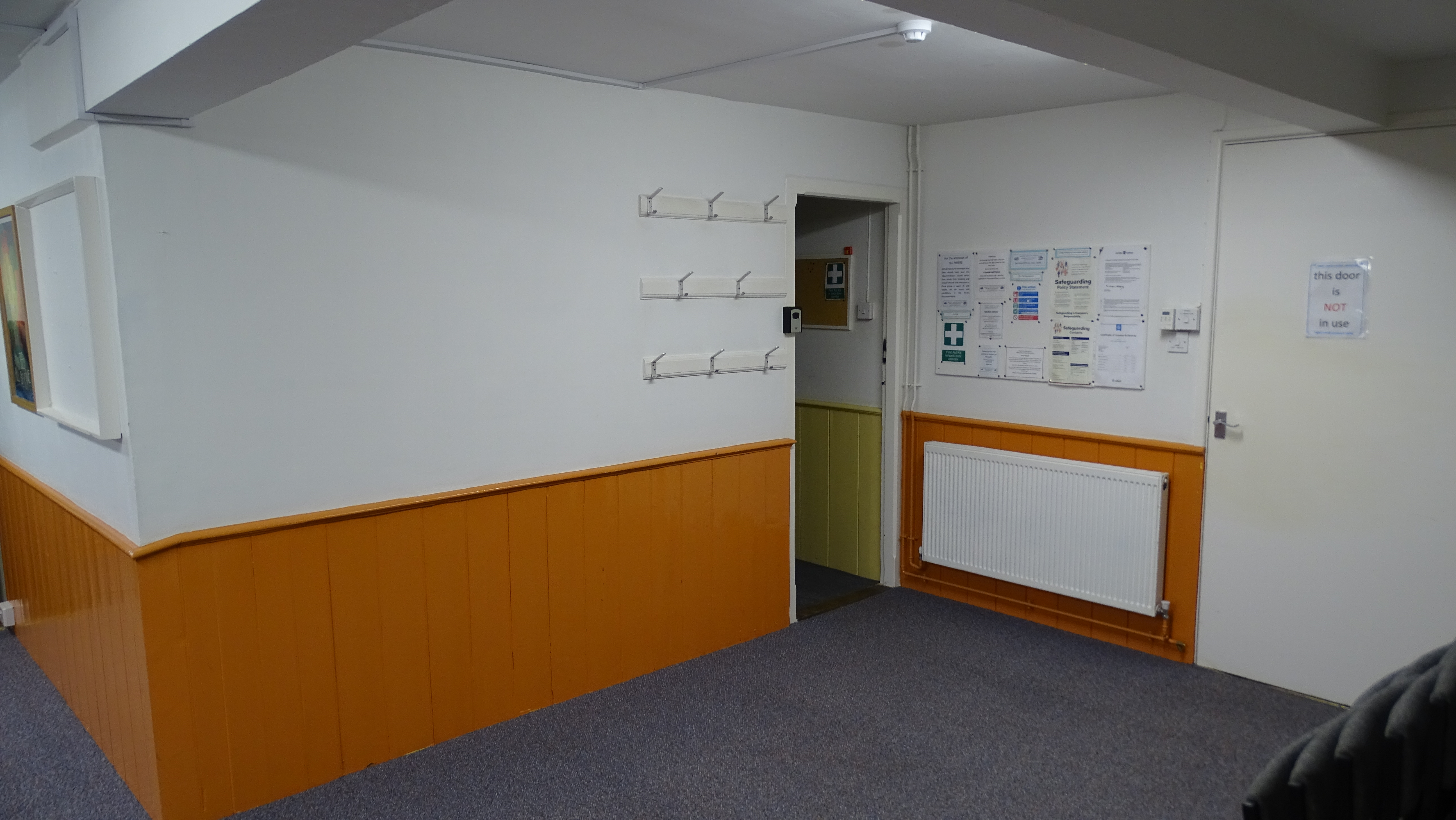
Lower Hall Kitchen. 2.75m x 2.3m.
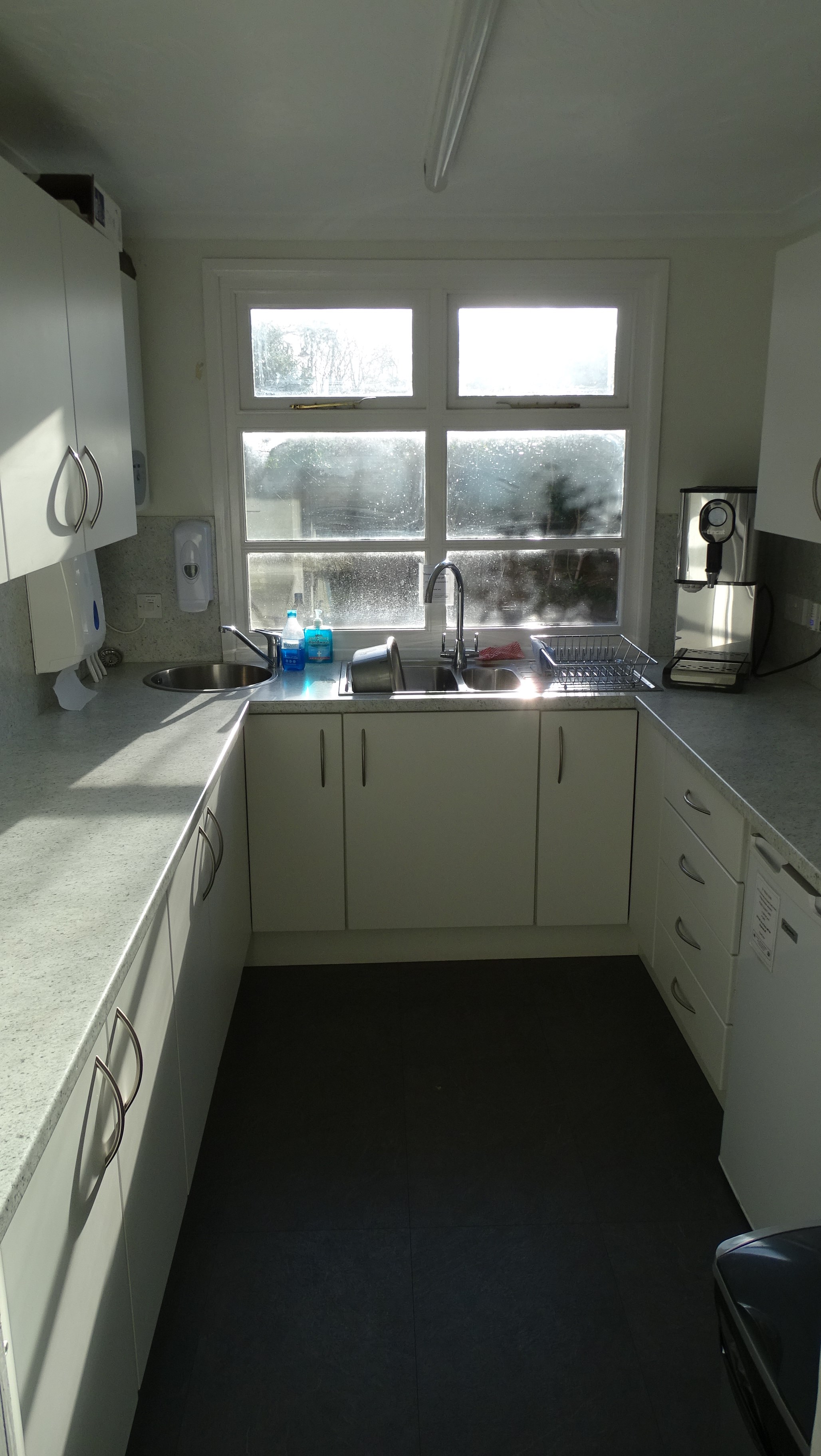
Stair lift to first floor
